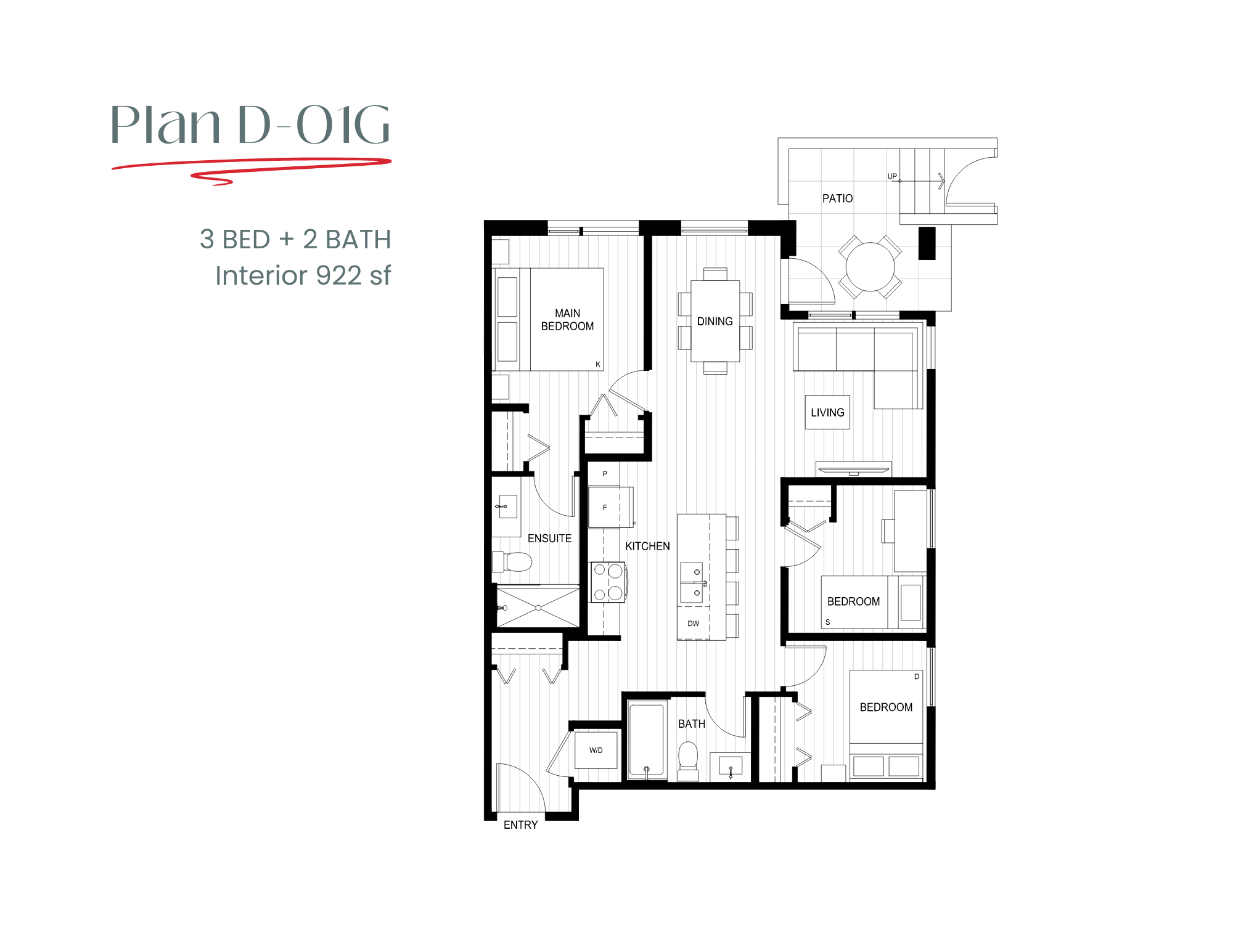A-01
Studio + 1 Bath
Level 5, 2-4
Interior 553 sf
Level 5, 2-4
Interior 553 sf
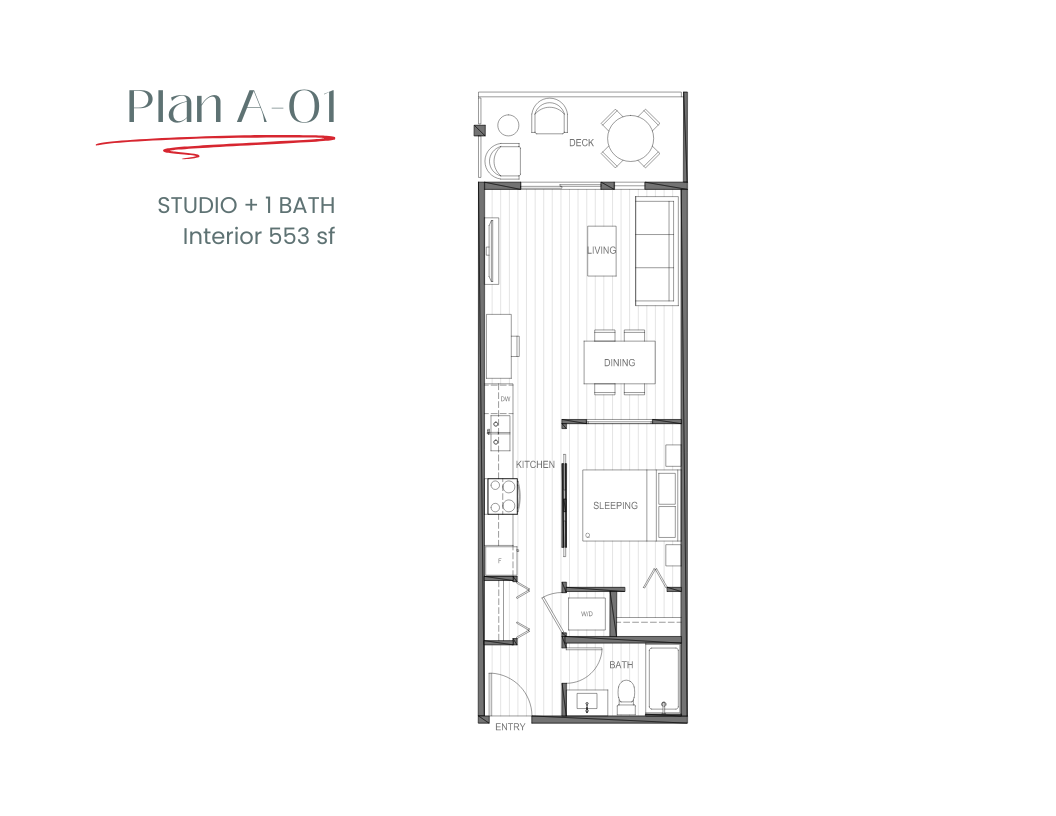
A-01G
Studio + 1 Bath
Level 1 (Patio)
Interior 553 sf
Level 1 (Patio)
Interior 553 sf
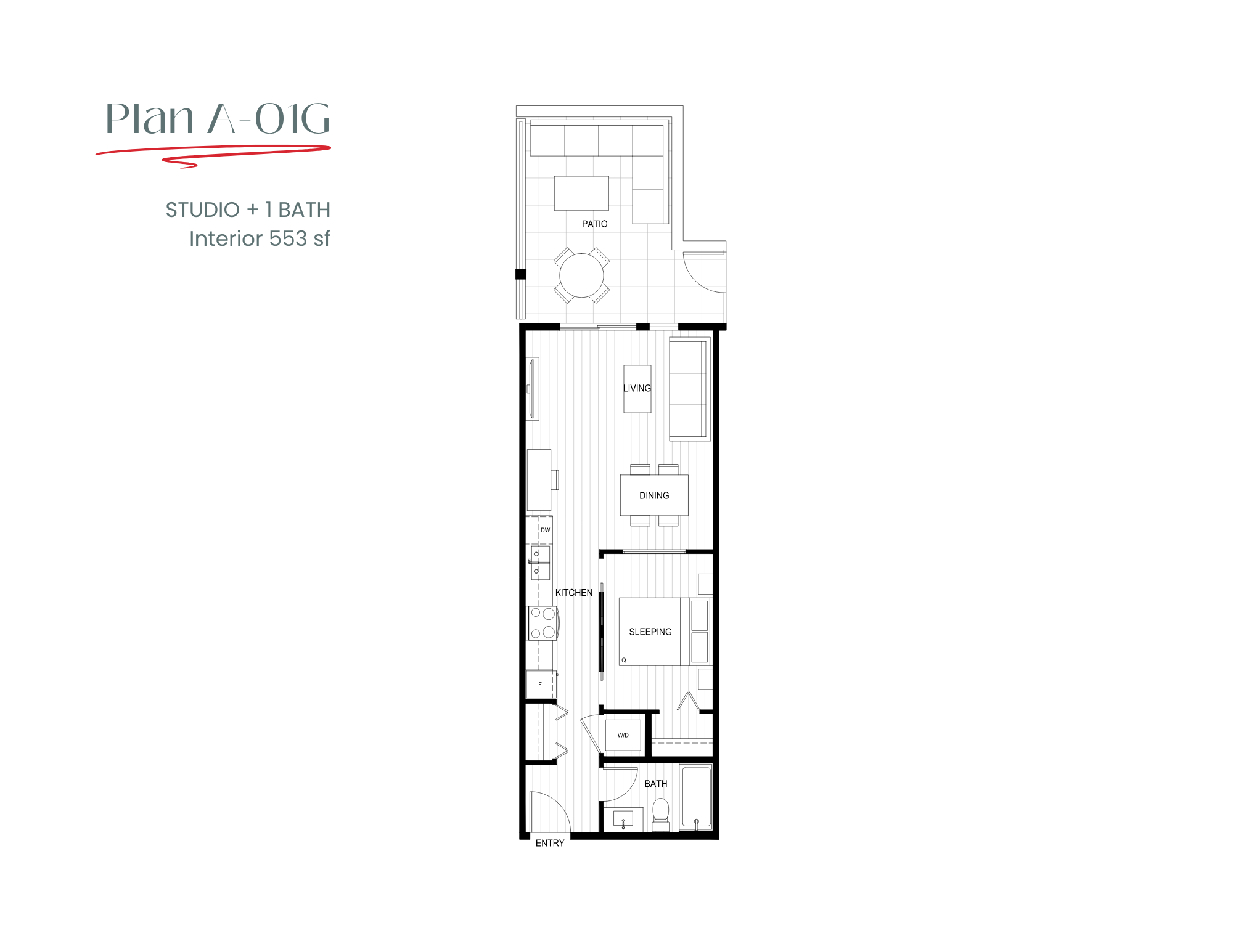
A-02
Studio + 1 Bath
Level 5, 2-4
Interior 565 sf
Level 5, 2-4
Interior 565 sf
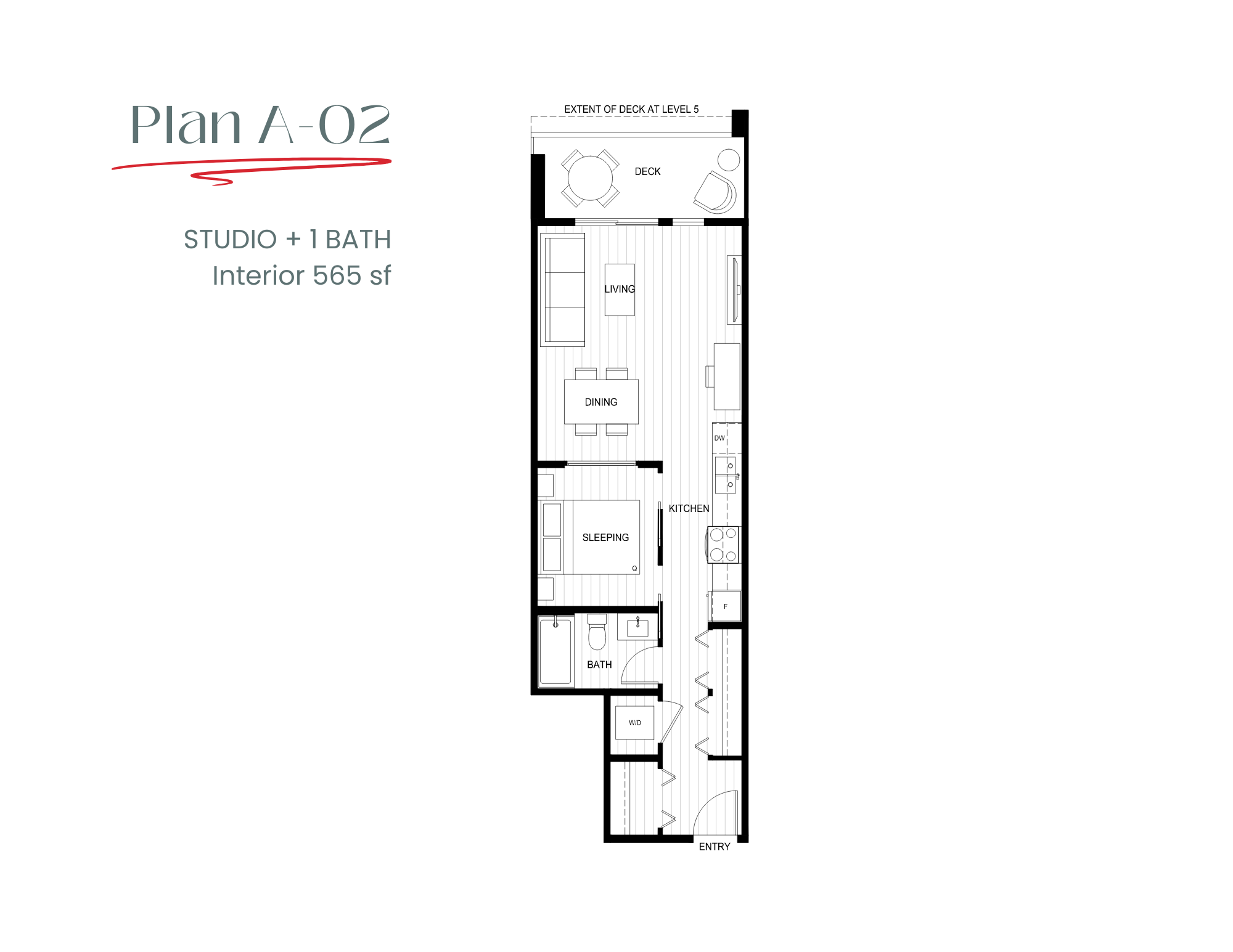
A-02A
Studio + 1 Bath
Level 5, 2-4
Interior 563 sf
Level 5, 2-4
Interior 563 sf
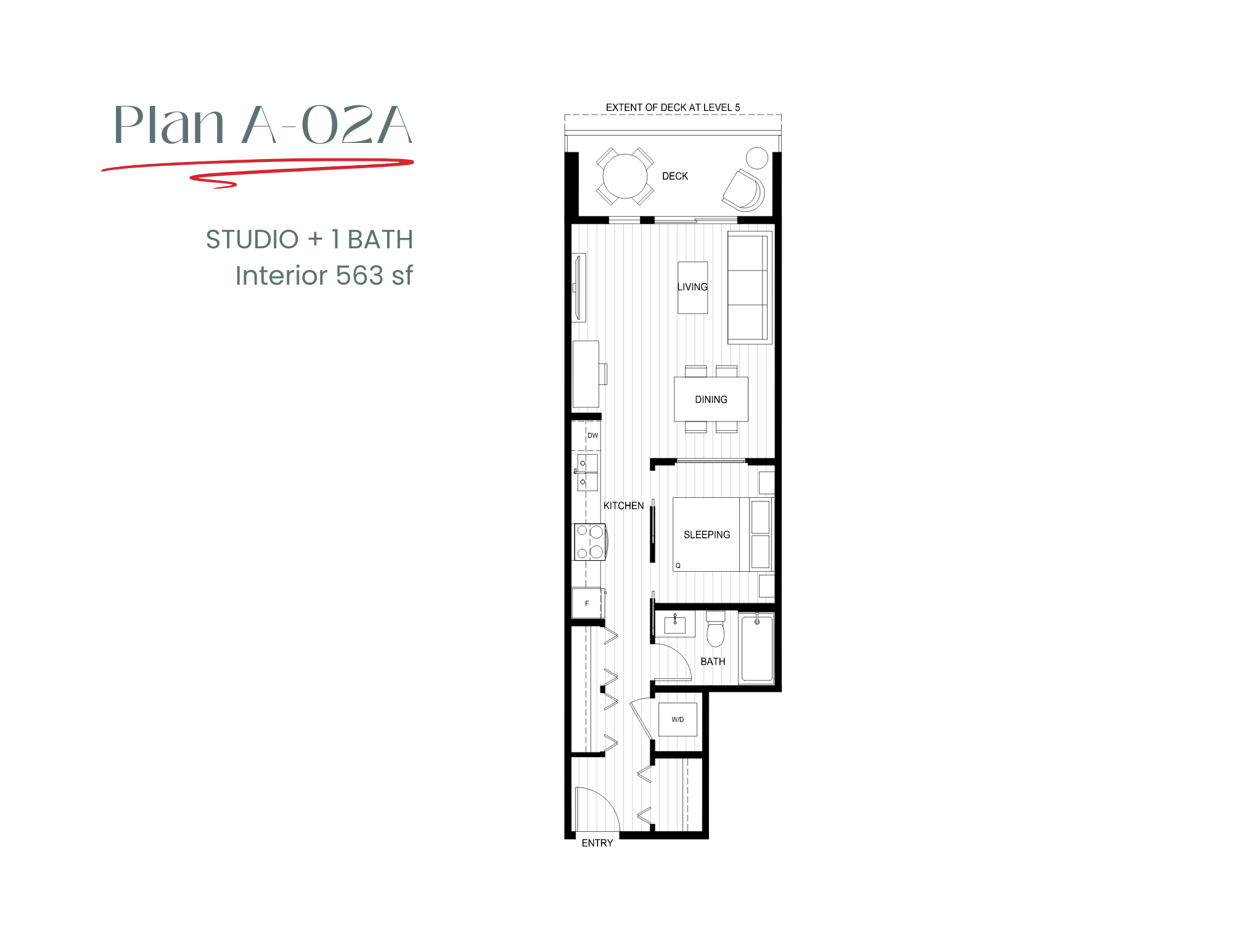
A-02AG
Studio + 1 Bath
Level 1 (Patio)
Interior 563 sf
Level 1 (Patio)
Interior 563 sf
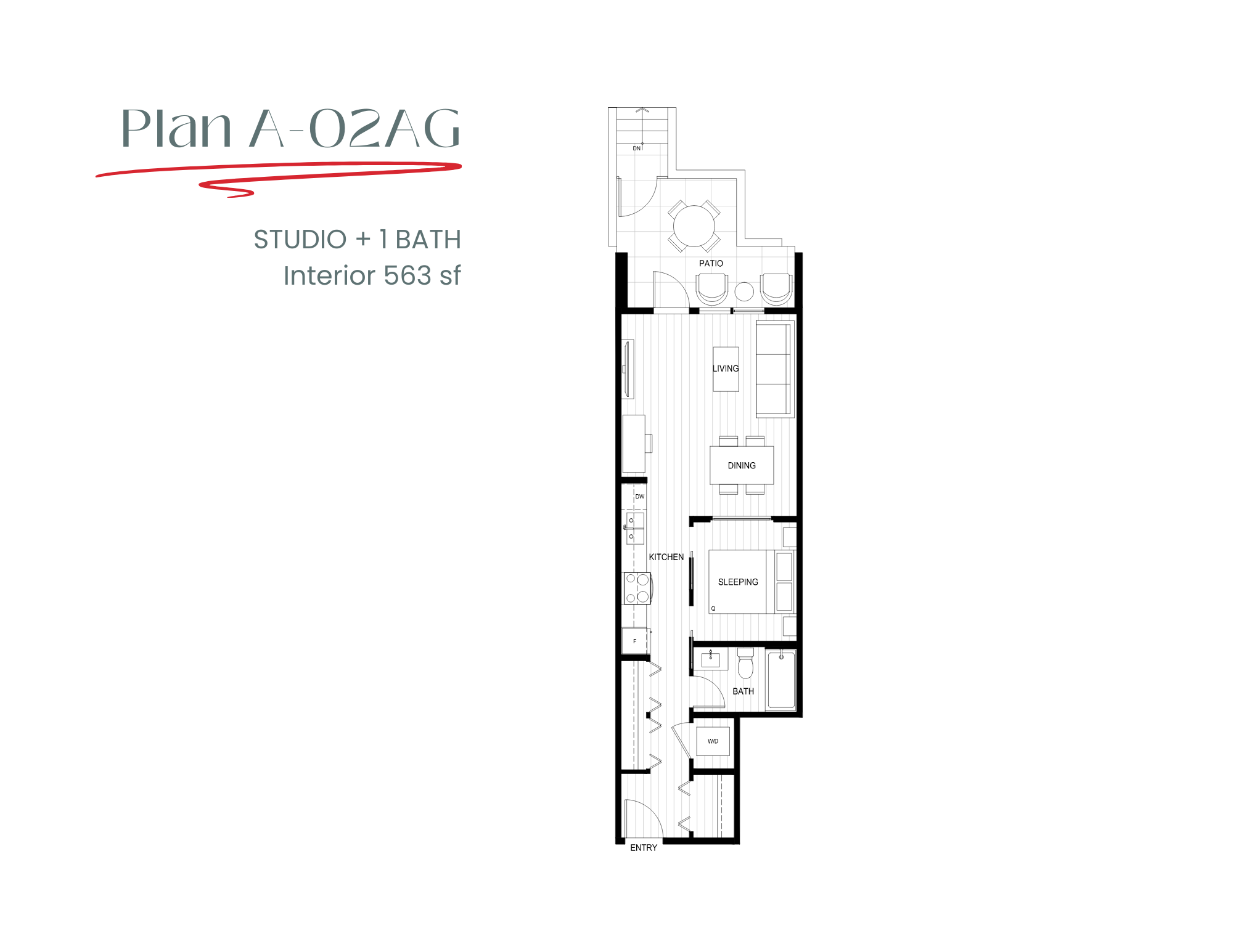
A-03
Studio + 1 Bath
Level 6
Interior 478 sf
Level 6
Interior 478 sf
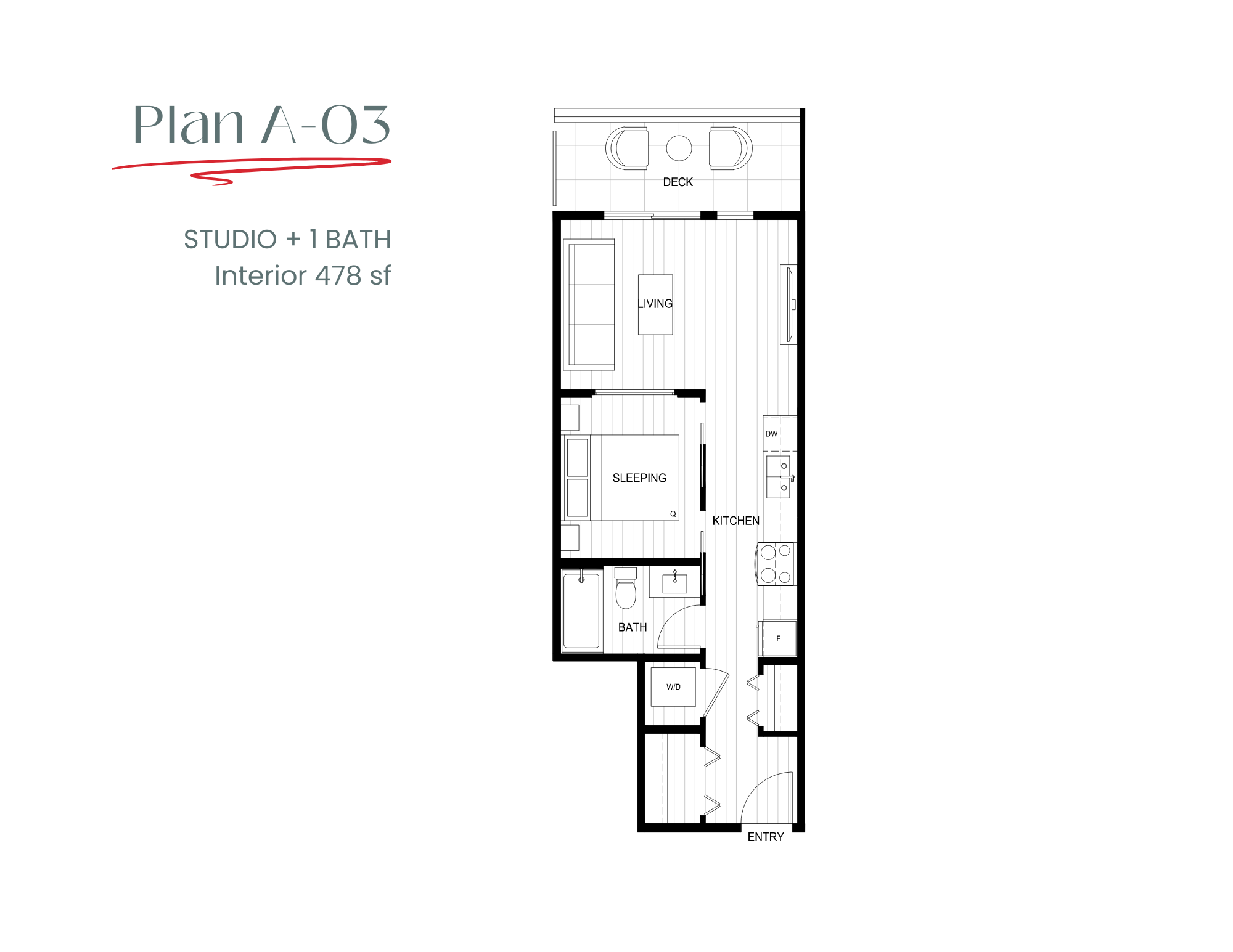
A-03A
Studio + 1 Bath
Level 6
Interior 476 sf
Level 6
Interior 476 sf
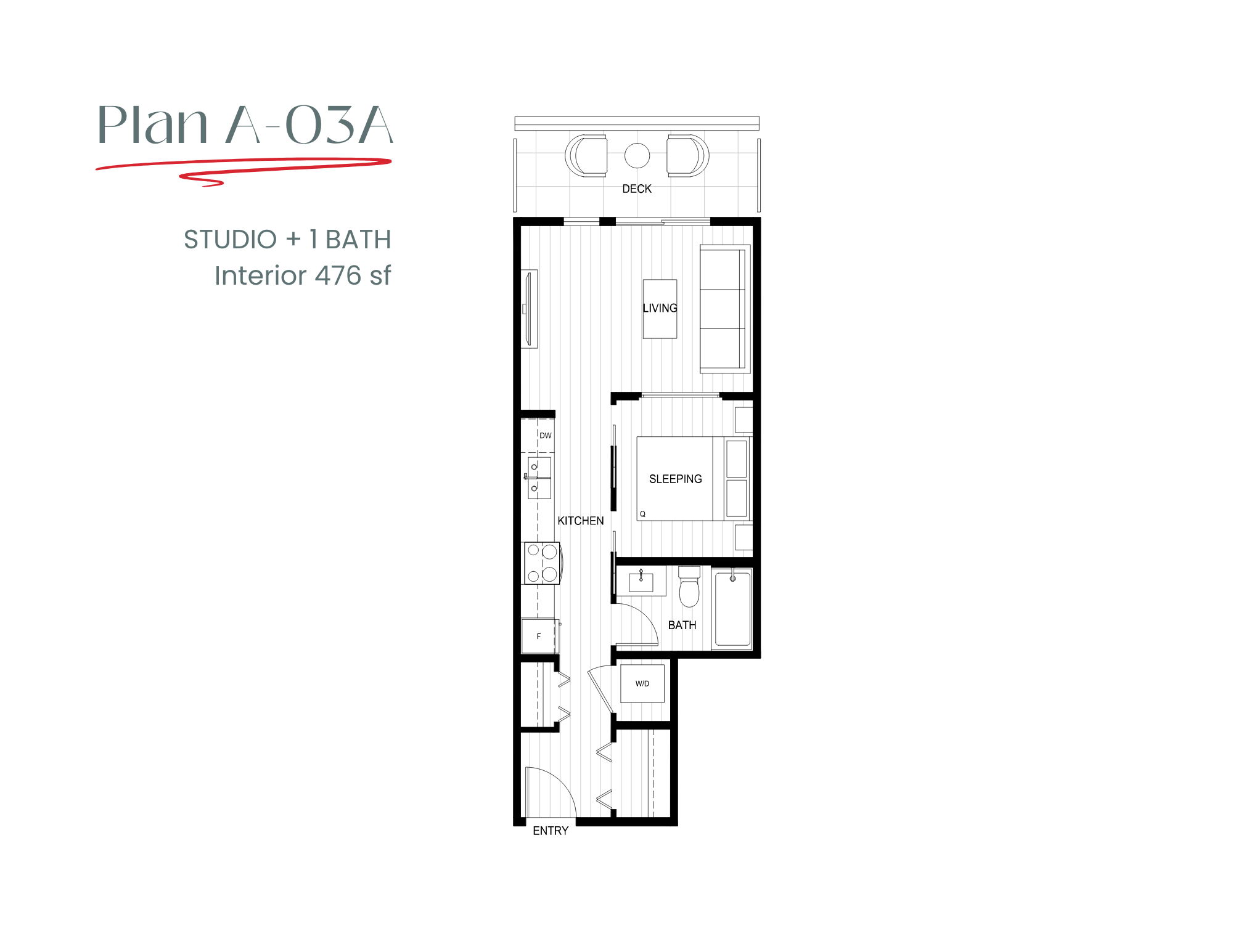
A-04
Studio + 1 Bath
Level 5, 2-4
Interior 545 sf
Level 5, 2-4
Interior 545 sf
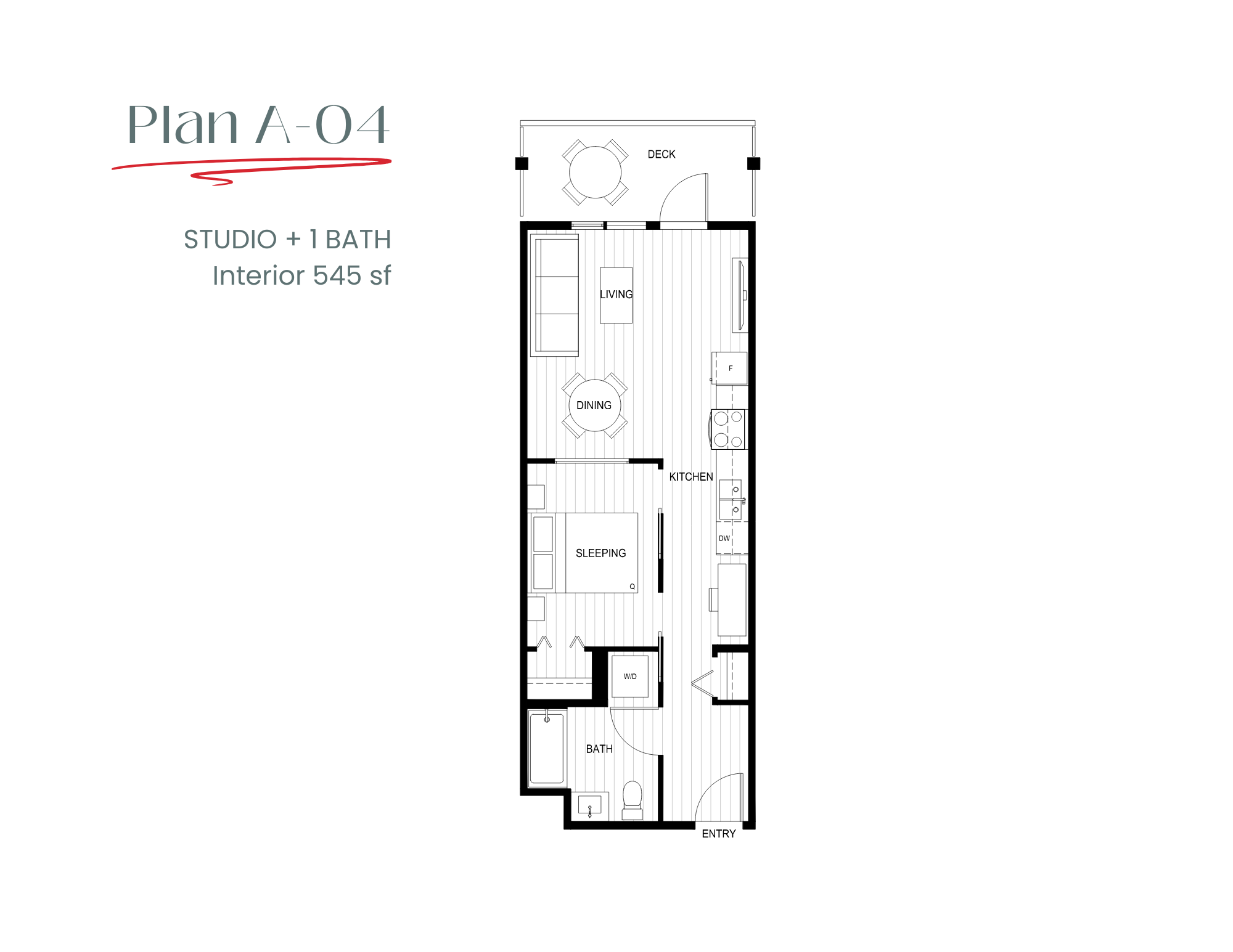
A-04G
Studio + 1 Bath
Level 1 (Patio)
Interior 545 sf
Level 1 (Patio)
Interior 545 sf
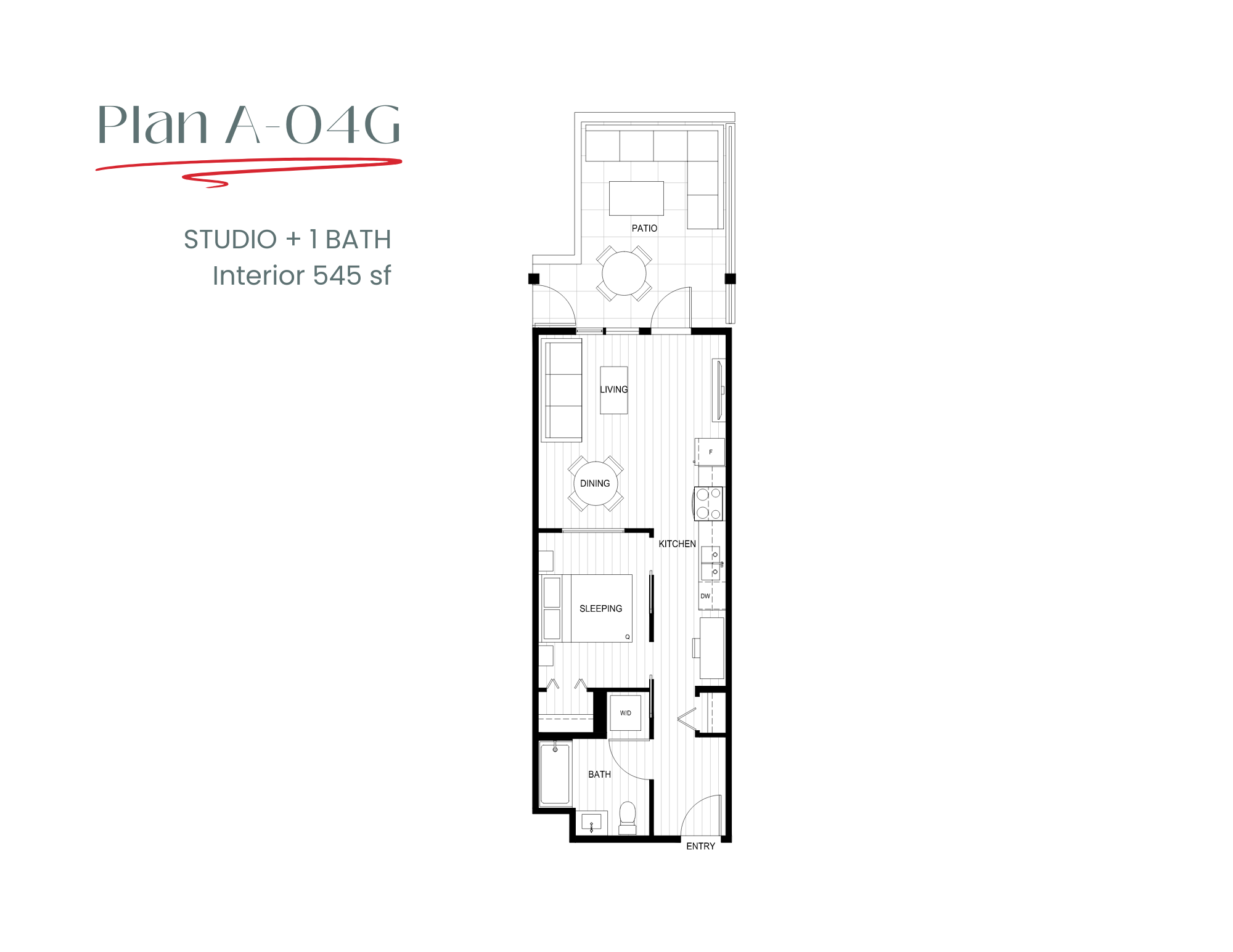
B-01
1 Bed + 1 Bath
Level 5, 2-4
Interior 667 sf
Level 5, 2-4
Interior 667 sf
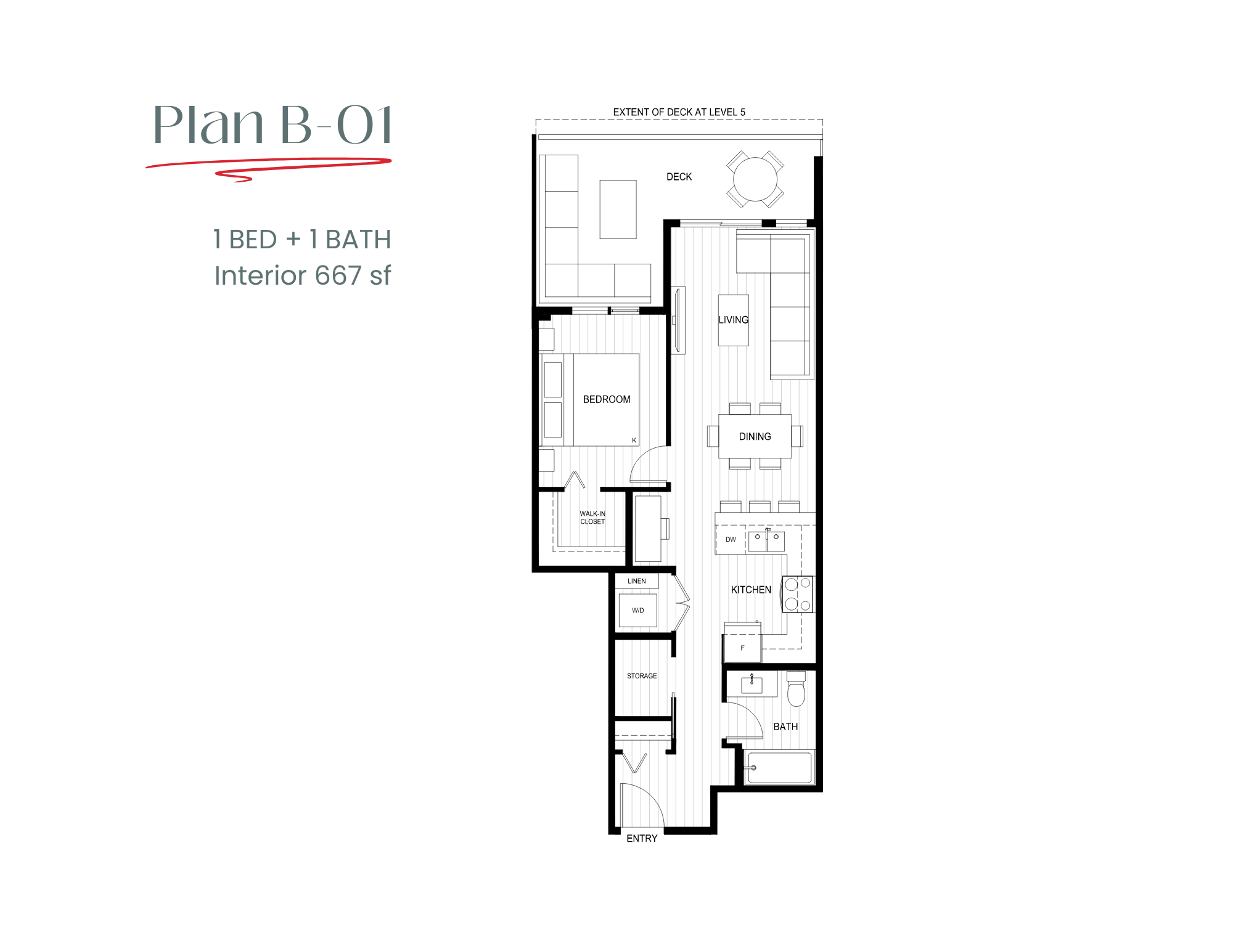
B-01G
1 Bed + 1 Bath
Level 1 (Patio)
Interior 667 sf
Level 1 (Patio)
Interior 667 sf
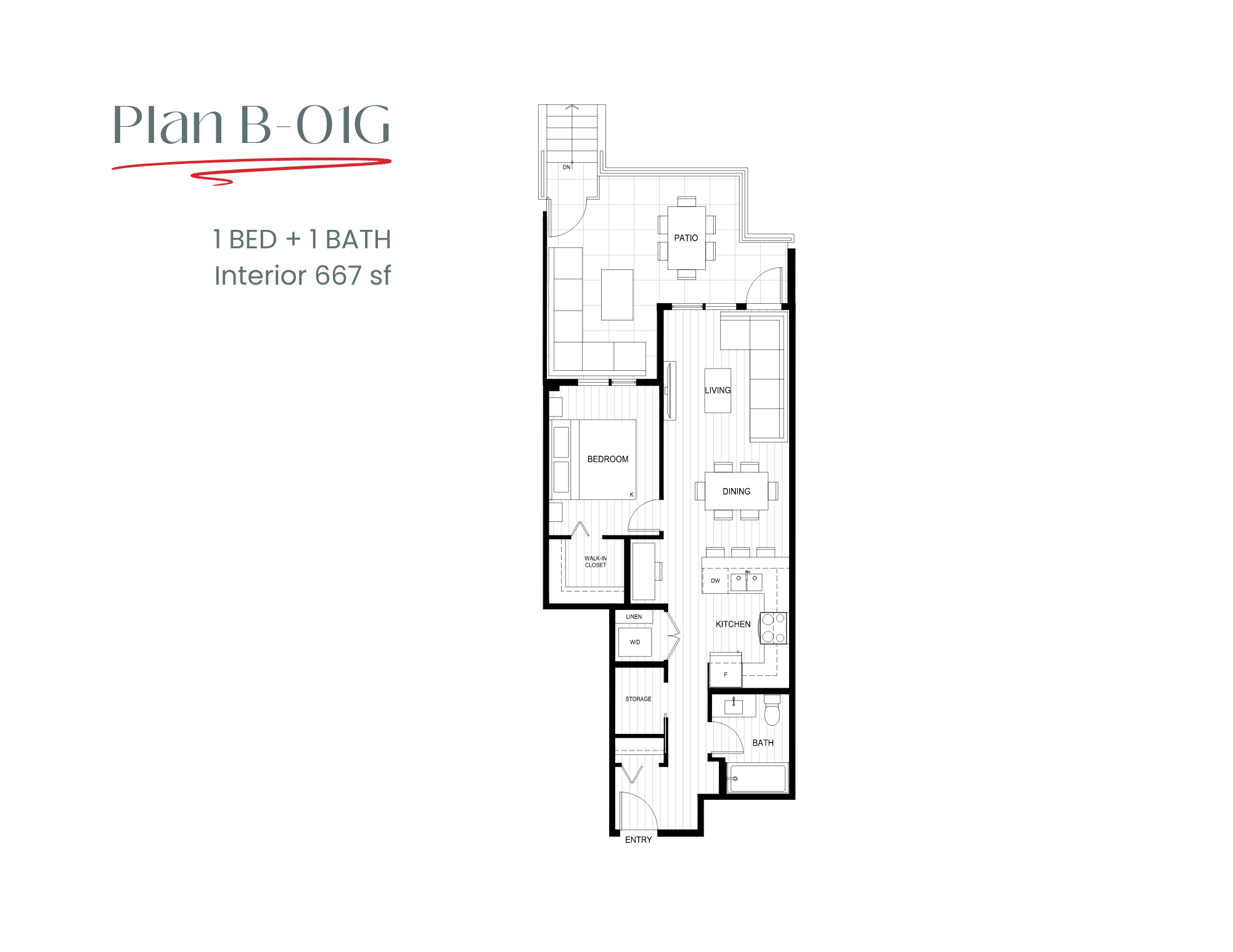
B-02
1 Bed + 1 Bath
Level 5, 2-4
Interior 515 sf
Level 5, 2-4
Interior 515 sf
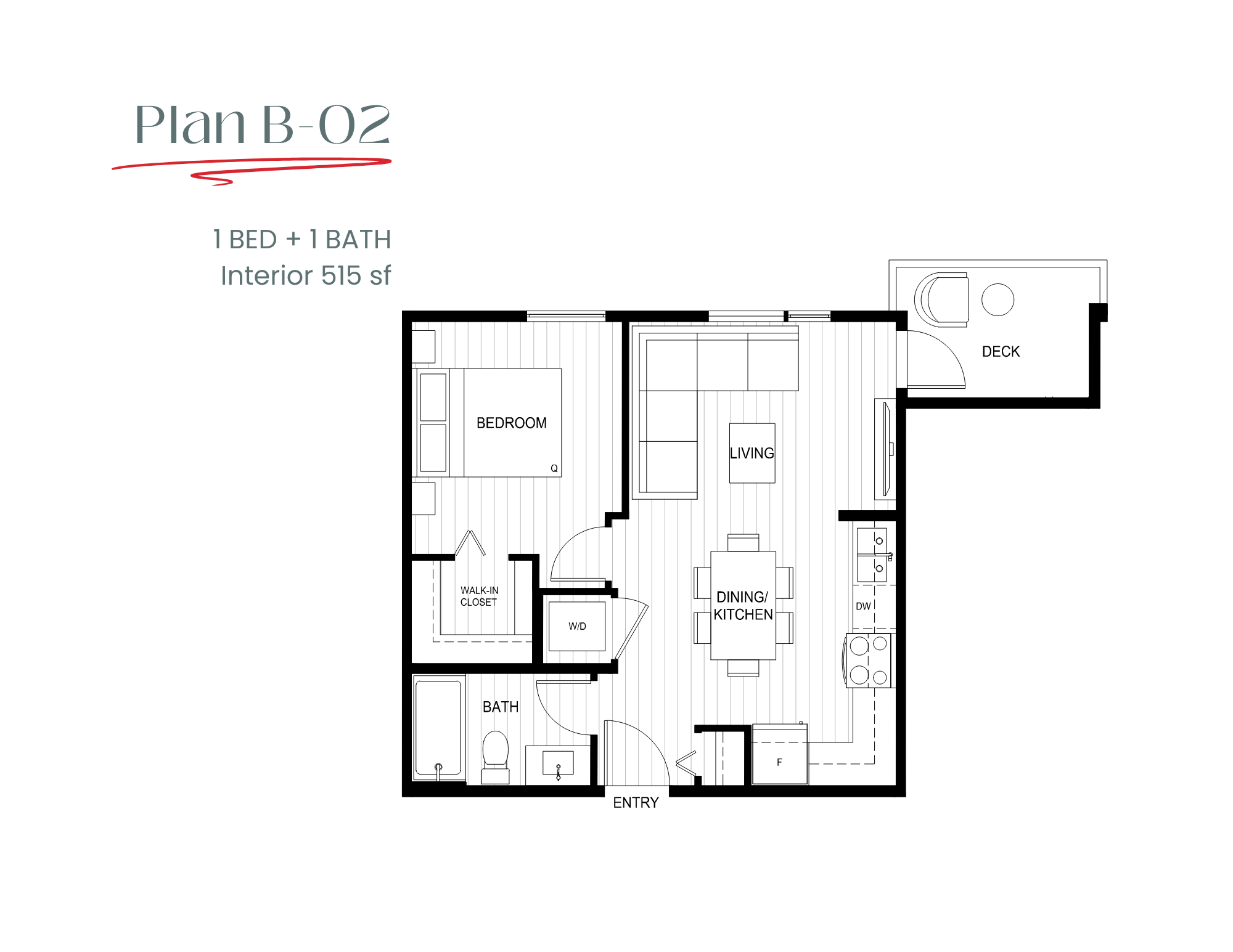
B-02G
1 Bed + 1 Bath
Level 1 (Patio)
Interior 515 sf
Level 1 (Patio)
Interior 515 sf
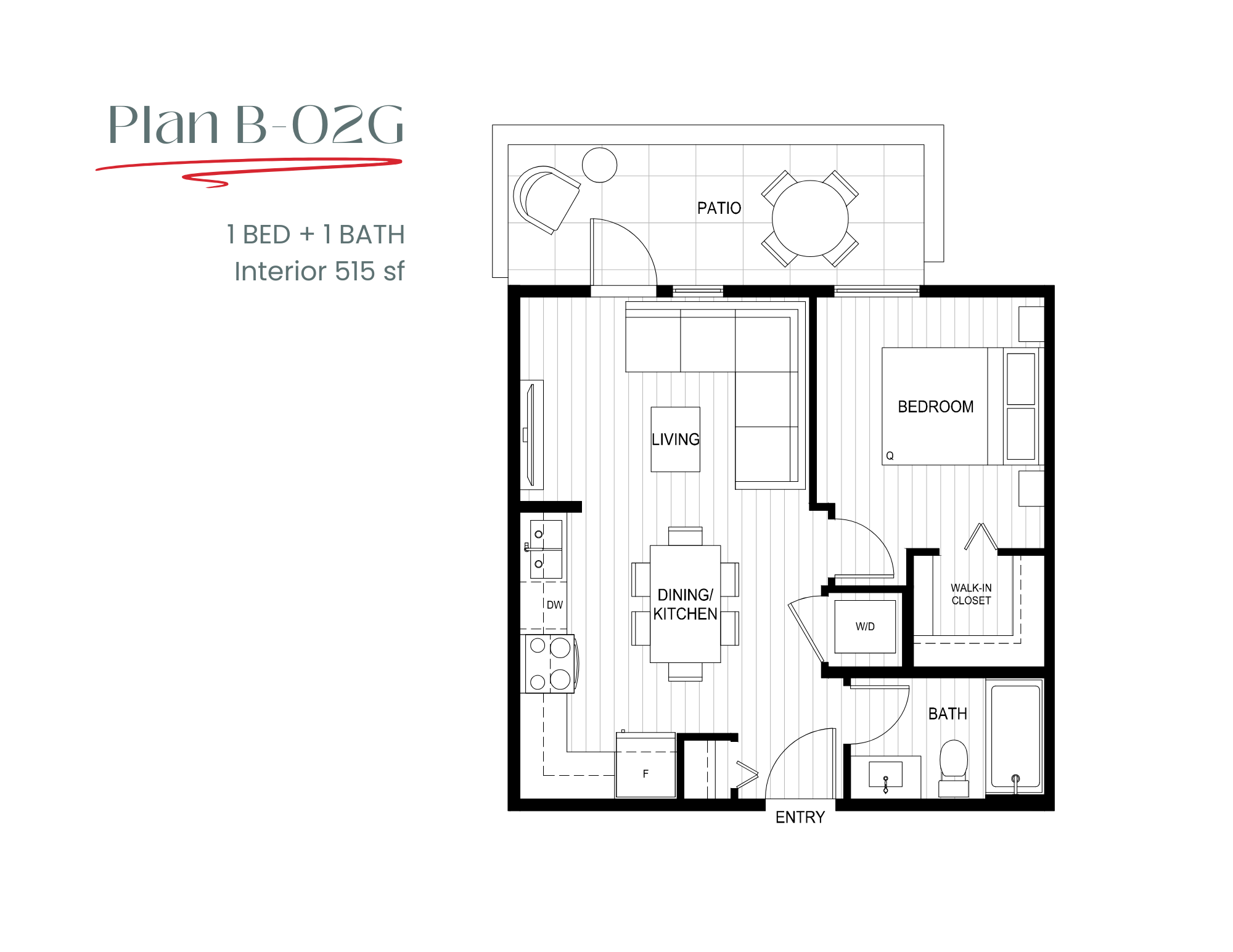
B-03
1 Bed + 1 Bath
Level 5, 2-4
Interior 654 sf
Level 5, 2-4
Interior 654 sf
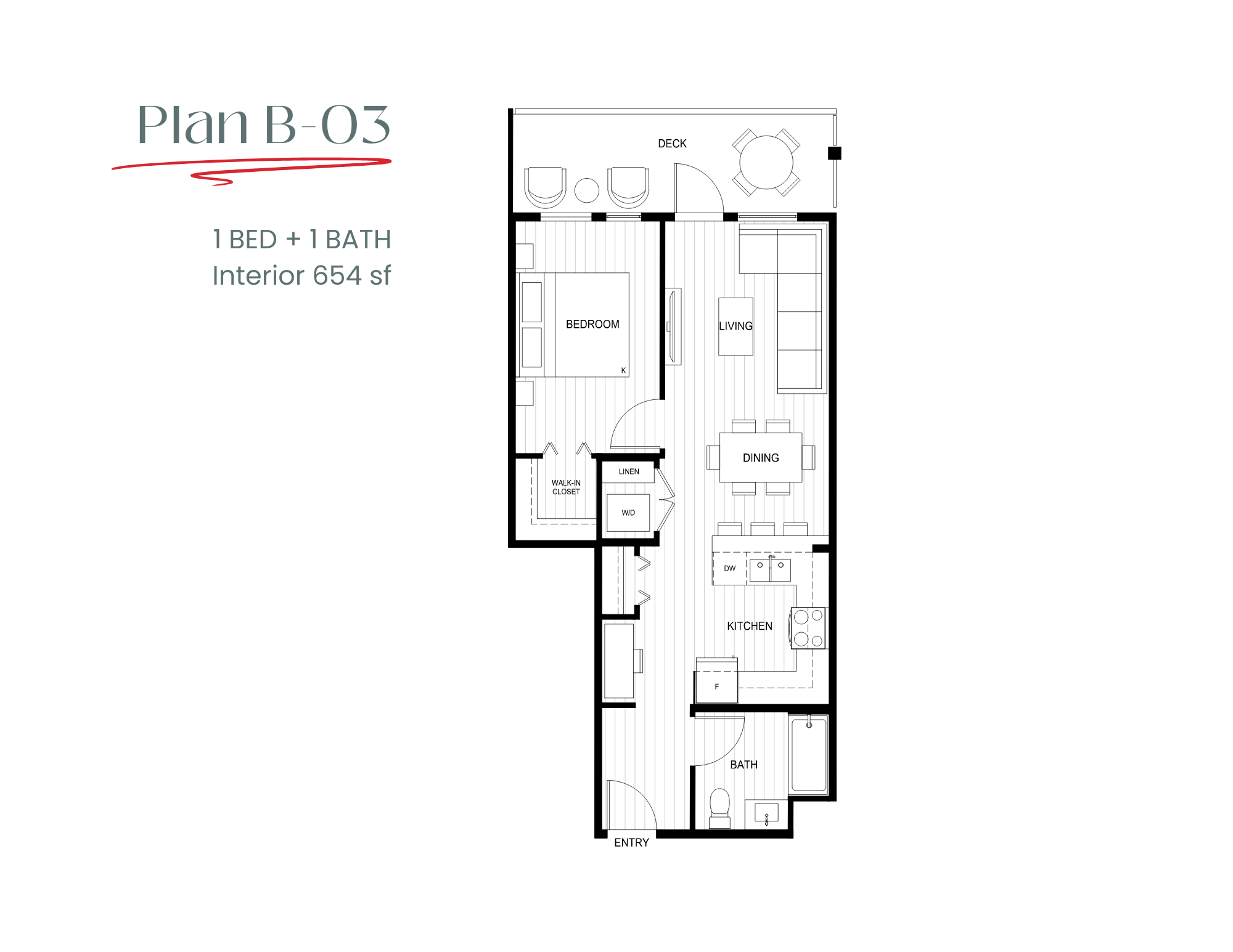
B-04
1 Bed + 1 Bath
Level 6
Interior 644 sf
Level 6
Interior 644 sf
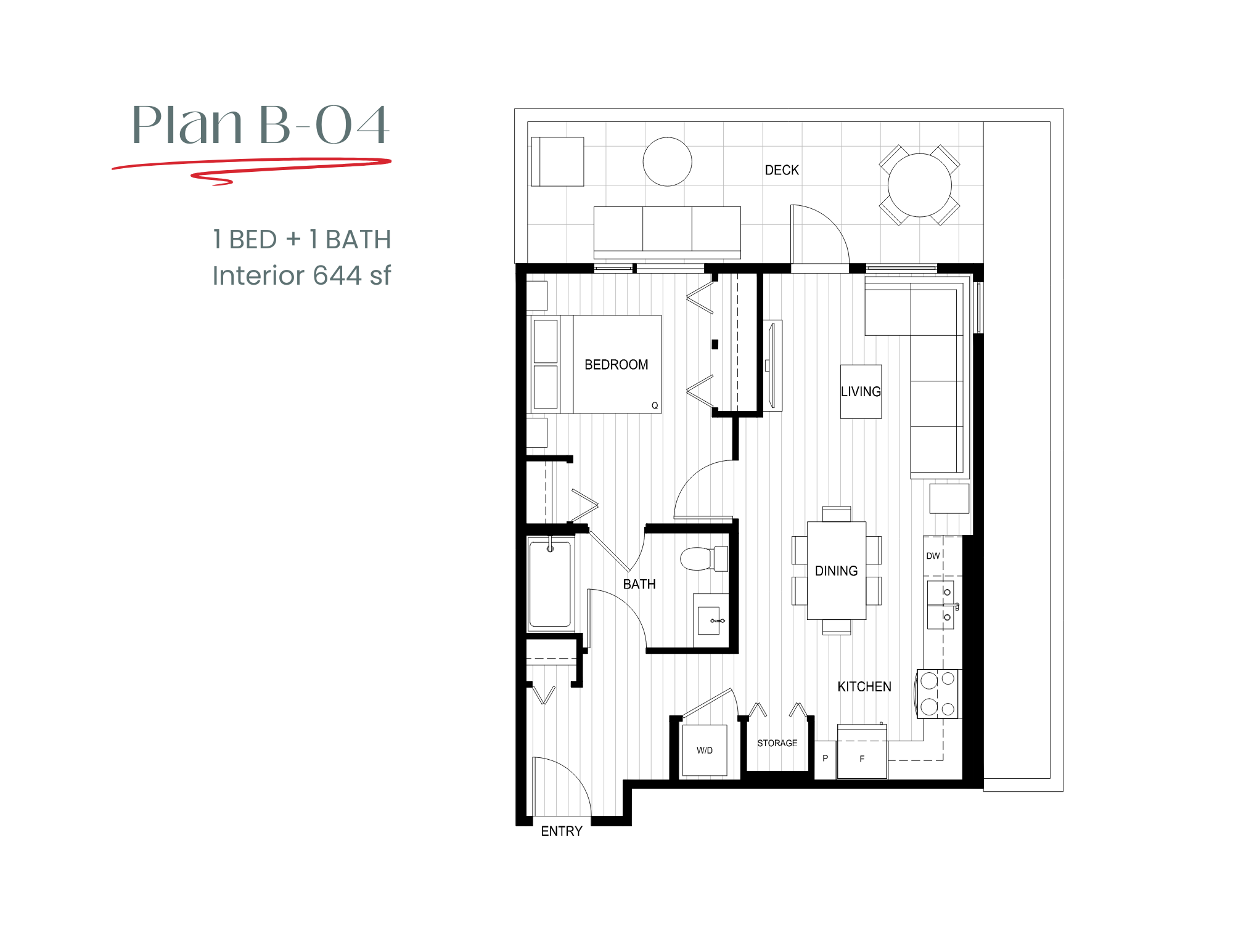
C-01
2 Bed + 2 Bath
Level 5, 2-4
Interior 833 sf
Level 5, 2-4
Interior 833 sf
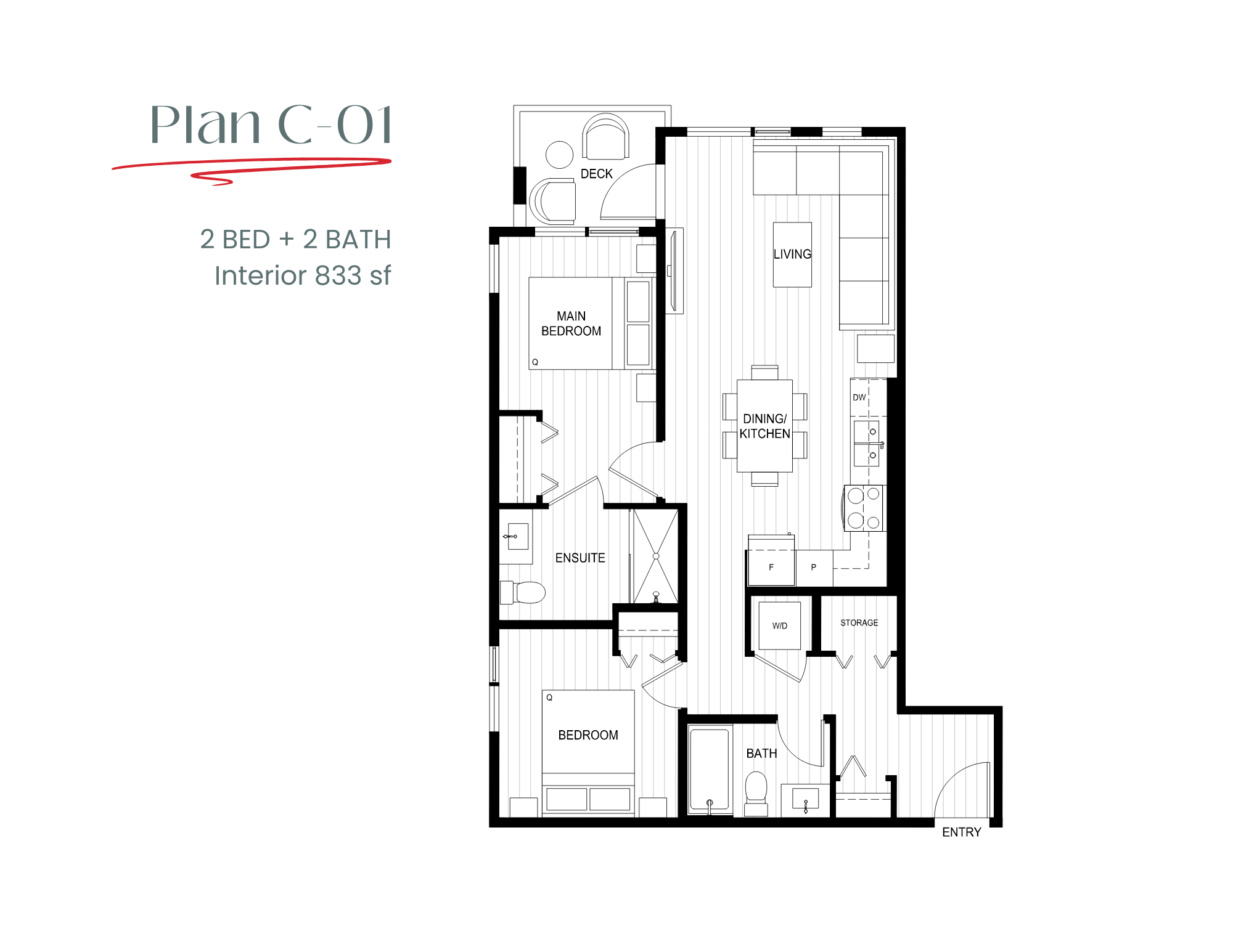
C-01G
2 Bed + 2 Bath
Level 1 (Patio)
Interior 833 sf
Level 1 (Patio)
Interior 833 sf
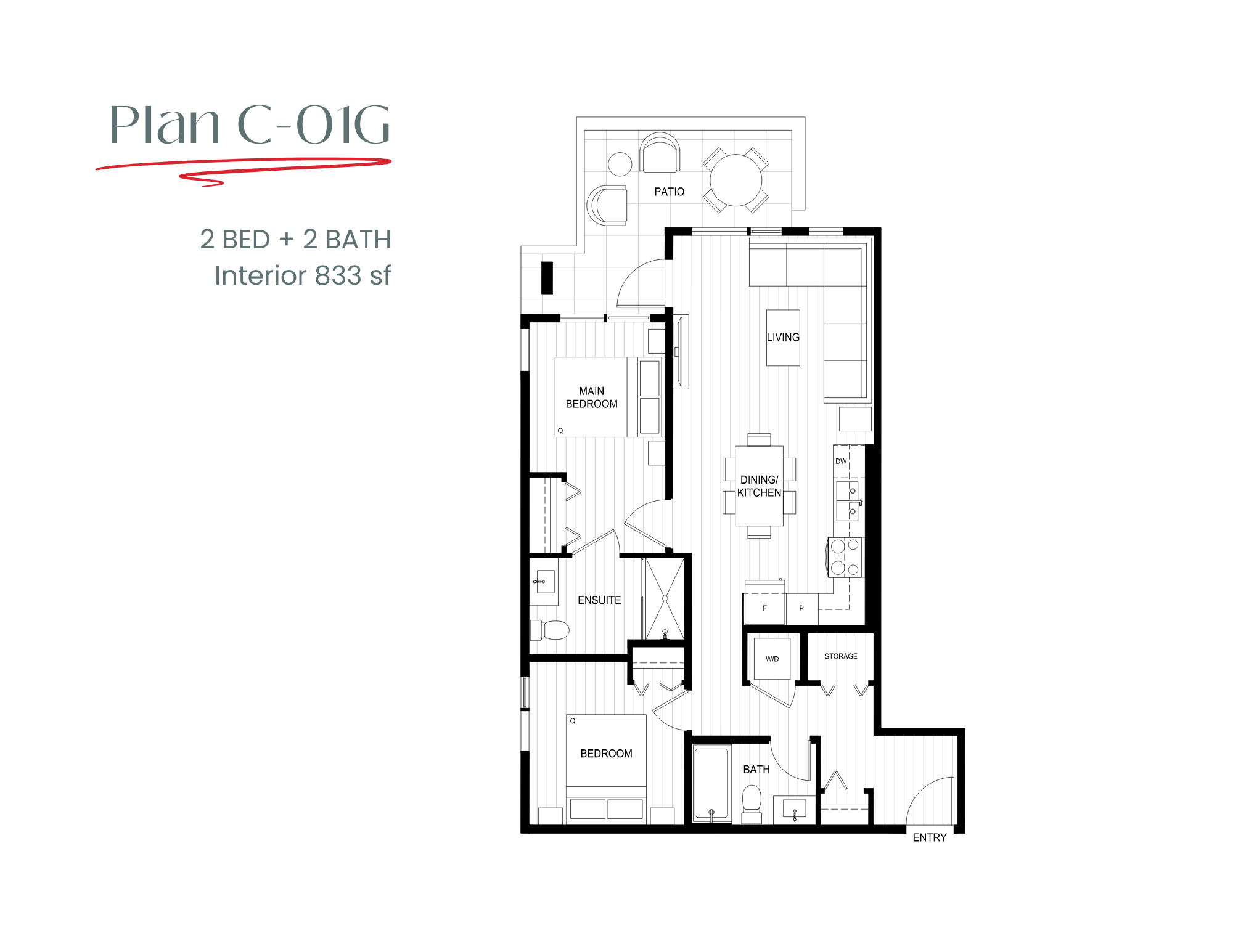
C-02
2 Bed + 2 Bath
Level 6
Interior 703 sf
Level 6
Interior 703 sf
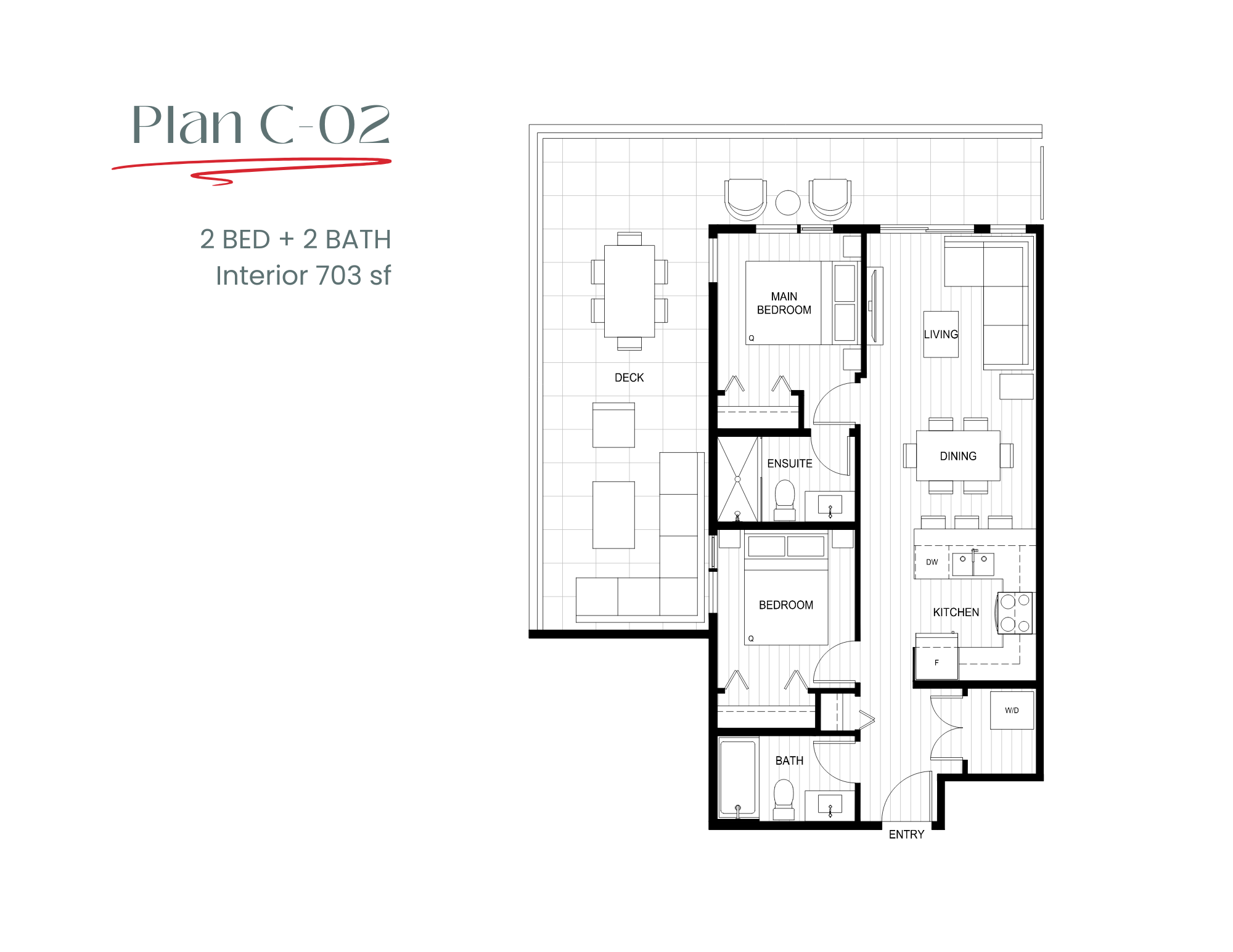
C-03
2 Bed + 2 Bath
Level 5, 2-4
Interior 834 sf
Level 5, 2-4
Interior 834 sf
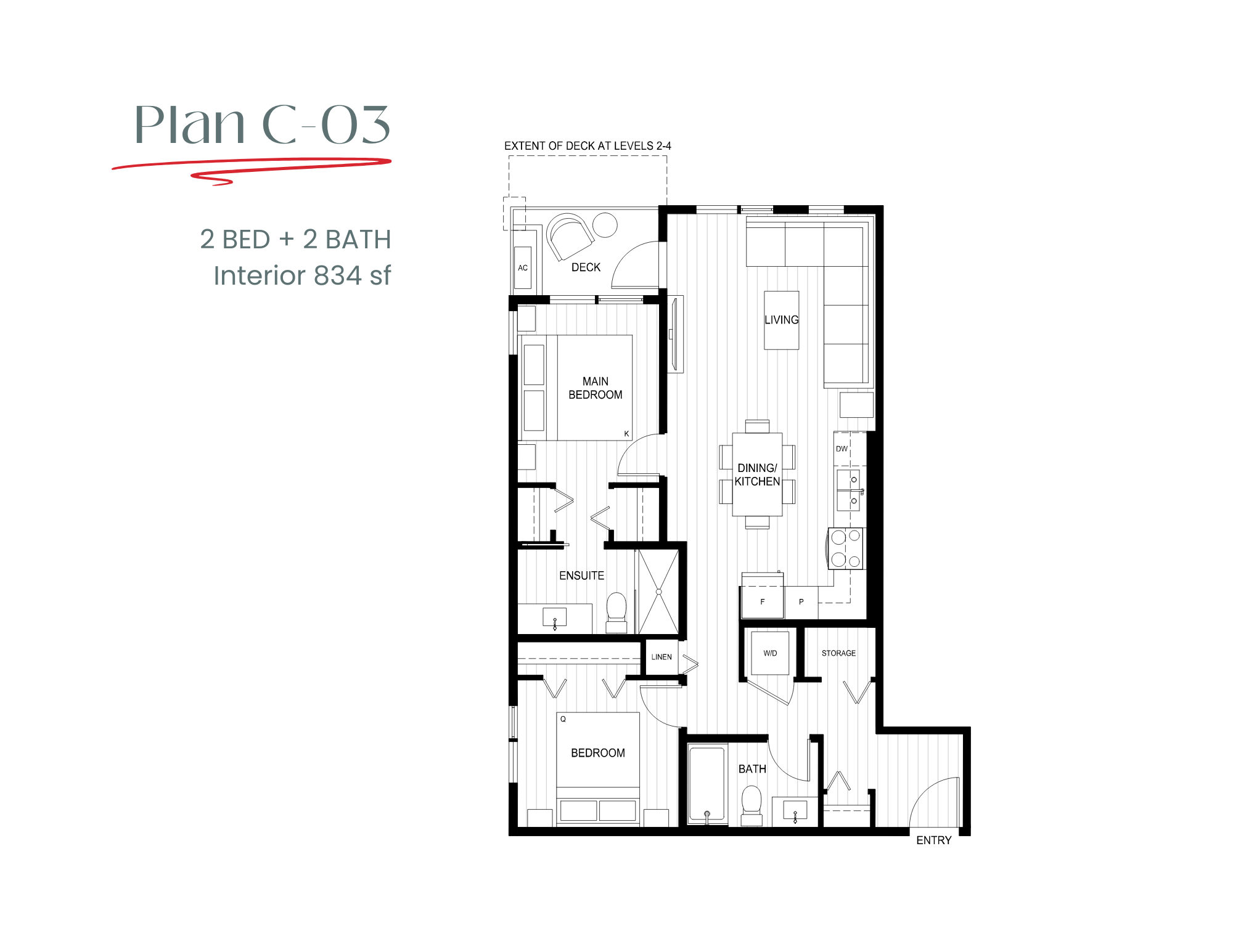
C-03G
2 Bed + 2 Bath
Level 1 (Patio)
Interior 834 sf
Level 1 (Patio)
Interior 834 sf
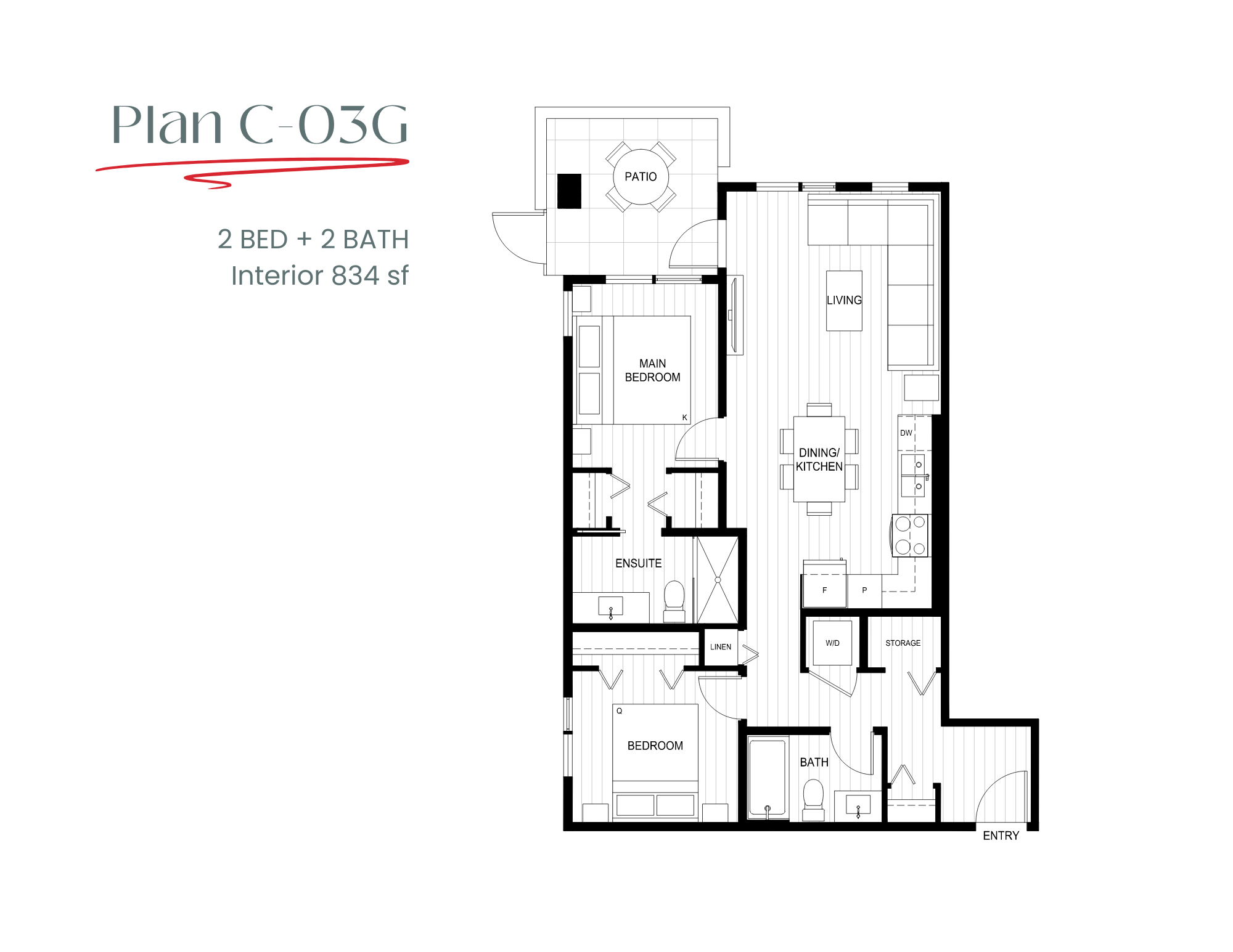
D-01A
3 Bed + 2 Bath
Level 5, 2-4
Interior 938 sf
Level 5, 2-4
Interior 938 sf
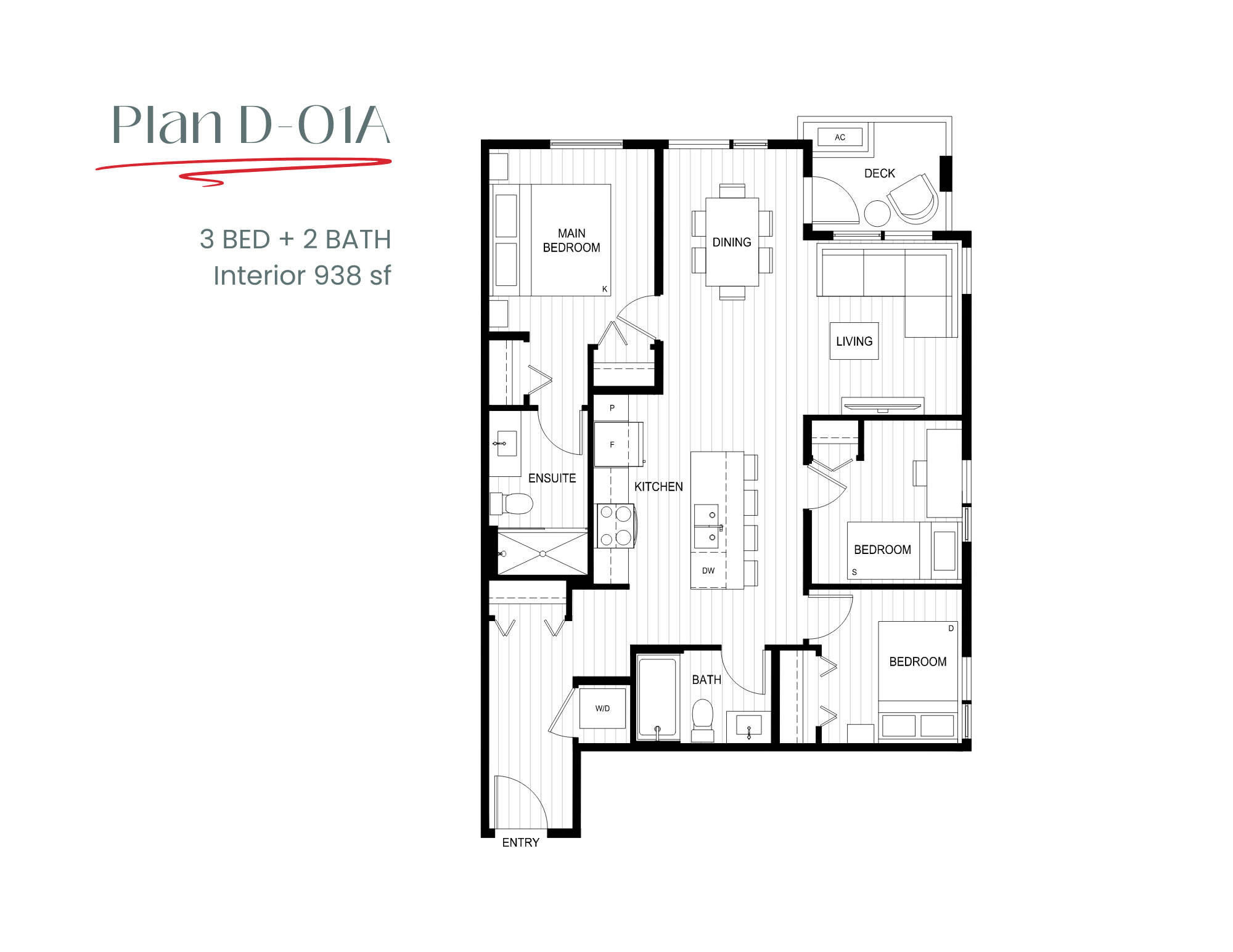
D-01B
3 Bed + 2 Bath
Level 5, 2-4
Interior 922 sf
Level 5, 2-4
Interior 922 sf
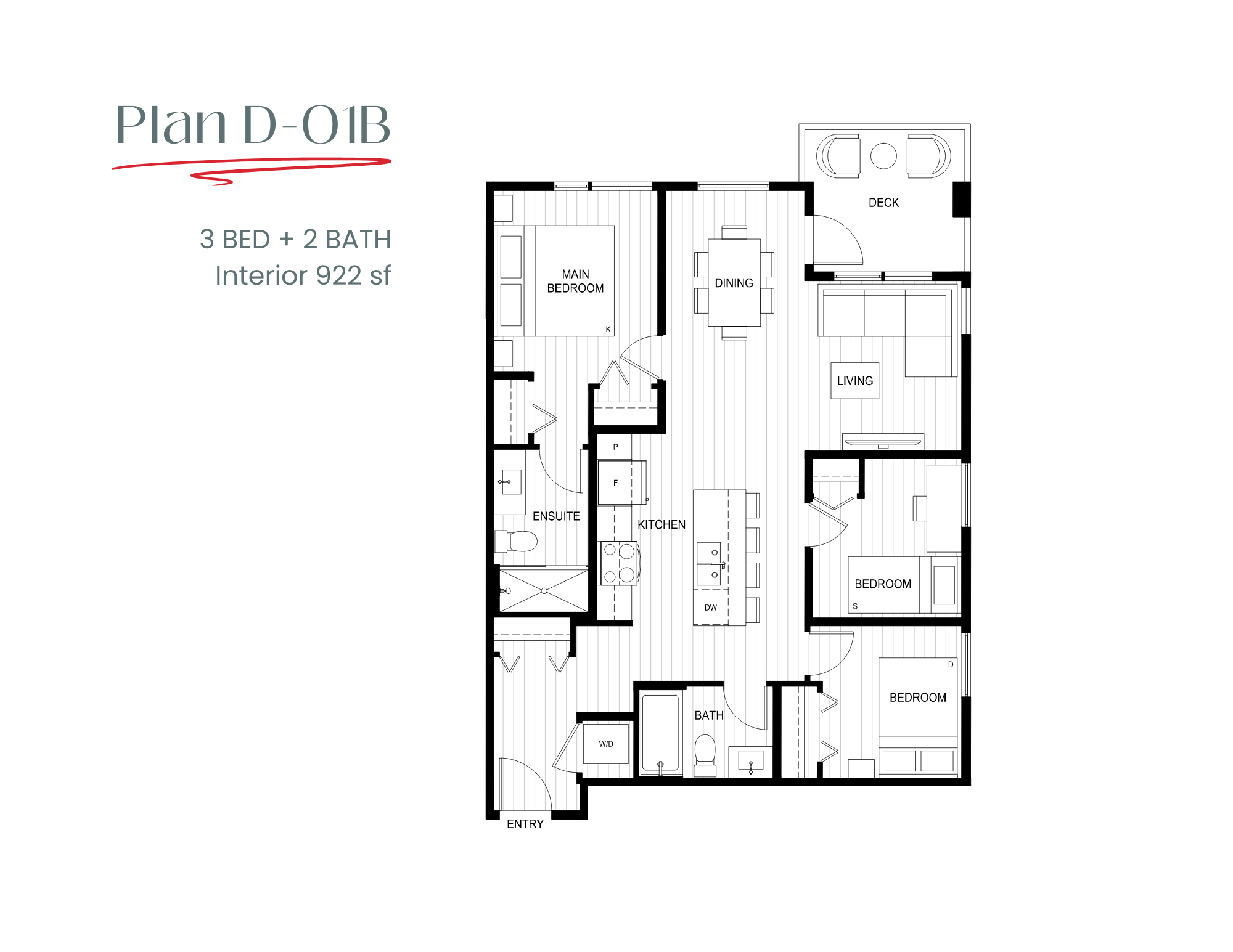
D-01G
3 Bed + 2 Bath
Level 1 (Patio)
Interior 922 sf
Level 1 (Patio)
Interior 922 sf
